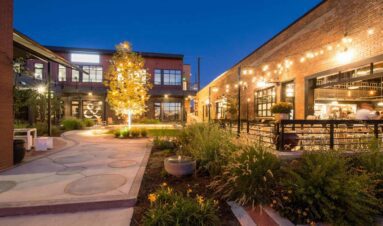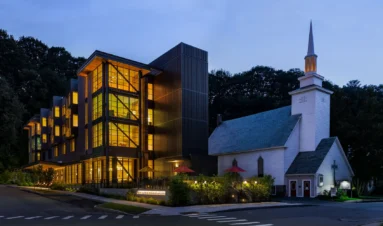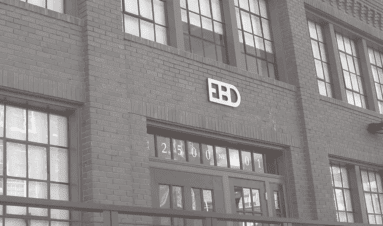OZ Architecture
3003 Larimer Street
Fast Facts
OZ Architecture is a place for fearless creators. Over the last six decades, we have evolved our practice for limitless possibility. Individually, we are creative thinkers and design leaders with a passion for seeking extraordinary design solutions and the expertise to see them through. Together, we are an indispensable partner in helping our clients achieve their goals.
This building sits just north of 30th Street facing southeast towards Larimer where the small recessed glass entry separates the once-dubious streets of the RiNo neighborhood from the large open interior of the renovated warehouse. Fifty years of building permits for a four-block stretch of Larimer containing this building are missing from Denver’s archives. Thus, the exact date of construction is difficult to tell but it’s suspected to have been built sometime in the 1940s. Renovations are more recent and well-documented, occurring in 2008 and 2012 by 4240 Architecture and OZ Architecture, respectively.
Once a pipe manufacturing facility, now turned architecture studio, it bears the hallmarks of the industrial structures that line Denver’s Platte River northeast of the confluence. Red and brown brick in common bond make up the exterior walls. The darker brown is used exclusively below sill level on the ground floor of the front façade to create the appearance of a base. Moving up, the darker brick also makes decorative bands as the common bond’s header courses, at the second level window sills, as soldier bonds at ground level and the upper lintel level, and finally at the small cornice where they are headers again, used as ornamental dentils this time.
Large rectangular steel windows punch regularly on the upper floor, suggesting the construction was for manufacturing rather than warehouse storage that often used small high windows to free wall space for storage racks. To the northeast, a bright red brick wall with a finer cornice stands as the remains of a larger building that no longer exists. The wall has been patched into a fence to enclose a large open yard and parking lot where more remains stand, the steel frame of rigging braces that look like the rust colored outline of a house. Opposite the yard is another warehouse also occupied by OZ, this one from the 1970s.
OZ was formed in 1964 when two architects and colleagues, Tom Obermeier and Alan Zeigel, merged their firms and took the first letters of both last names to create OZ Architecture. Since then, the firm has engaged in diverse project types including working on Boulder’s Pearl Street Mall, River Run Village at Keystone Ski Resort and the renovation of the old air traffic control tower in the Stapleton redevelopment.
CLICK HERE FOR INFORMATION ON ACCESSING THIS FIRM.
Photos Courtesy of www.ozarch.com
References
Denver Property Taxation and Assessment System. Retrieved from https://www.denvergov.org/property/realproperty/summary/162453541.
We…Connect. Collaborate. Create. Retrieved from http://ozarch.com/aboutBlevins, J. (2000). Resorts Seek Unique Identities. The Denver Post. Retrieved from https://extras.denverpost.com/business/biz0723c.htm.
Nearby Sites
View All
Backyard on Blake
Backyard on Blake Backyard on Blake is housed in a historic 1930s warehouse in Denver’s River No...
More Info
4240 Architecture Inc
4240 Architecture is a Denver-based, full-service architecture firm dedicated to designing projec...
More Info