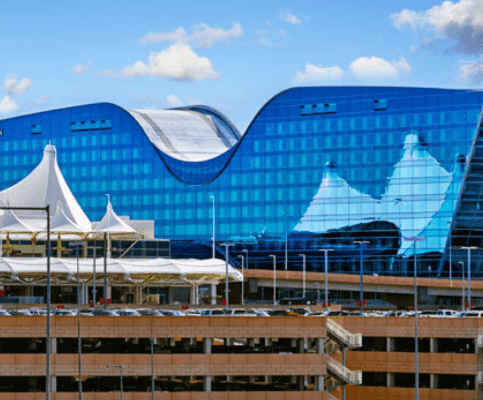Recap: Eugene Groves Tour Series: Holland House
During this tour, we discovered the distinctive architectural features of the experimental, concrete Holland House, the first residence designed by architect Eugene Groves. The tour explored Groves’ signature “health sleeping unit” with sliding doors and windows, rooftop entertainment area and a variety of ingenious concrete elements. Current homeowners Peter and Sue Baird, along with Jason Pingenot, fellow Groves homeowner and expert, shared the history and surprising design details of this architectural gem.
About the house: Situated in Observatory Park, the 1933 Holland House was the first of four homes designed by architect Eugene Groves and built using his pioneering concrete construction techniques. The residence was designed for his client, Mary Holland, who was active in a number of community welfare causes in Denver. She asked Groves to create a home “that, at the end of the professional day, be a haven of beauty, comfort and convenience.” The end result was a single-story, 1,667-square-foot concrete home. Groves’ design incorporated a number of simple yet refined elements, including a domed concrete ceiling over the living room, hand-painted inlay in the sunroom and a “food laboratory” with purpose-built nooks for kitchen implements. The home sits on four lots to allow for extensive outdoor living, a feature important to both Holland and Groves.
About the tour guides: Peter and Sue Baird are the current owners of the Holland House. They purchased the home in 2021 and have quickly become admirers of the house, architect and previous owners. They’ve lived in the Observatory Park neighborhood for 35 years and resided in several architecturally significant homes in the area. Jason Pingenot is the owner of Eugene Groves’ Nordlund House. As an engineer, Pingenot is passionate and knowledgeable about the design and construction methods found in Groves’ unique homes.
