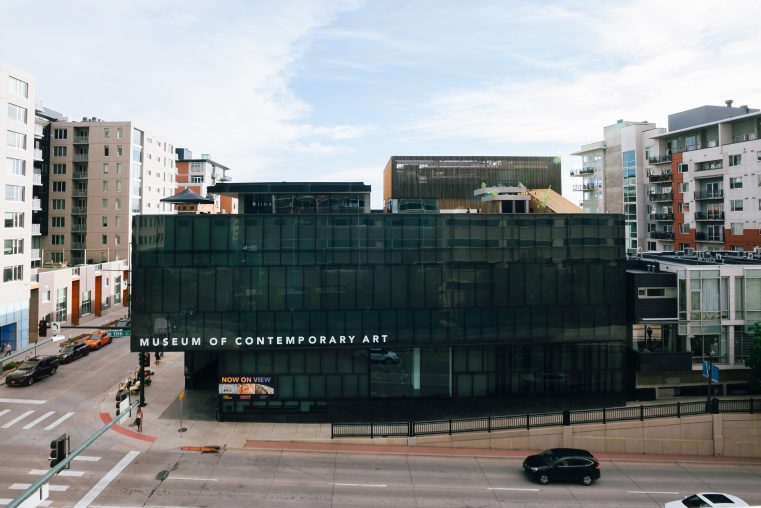Architecture of the MCA: The Fries Building
August 9, 2023

About the tour: Explore the Museum of Contemporary Art Denver’s glass-clad Fries Building in downtown Denver, designed by architect Sir David Adjaye OBE of Adjaye Associates (UK). Experience how the building, Adjaye’s first U.S. museum commission, was designed to minimize boundaries between the exterior spaces of the city and the interior of the museum. Throughout the tour, view works from MCA Denver’s newest exhibition, Tomashi Jackson: Across the Universe and Anna Tsouhlarakis: Indigenous Absurdities in the open, light-filled galleries.
About the building: The Museum of Contemporary Art Denver (MCA Denver) was founded in 1996 with a mission to celebrate the art of our time in the heart of Denver. MCA Denver originally took occupancy in Sakura Square in downtown Denver until 2003, when a gift of land helped realize the organization’s goal of building a permanent home for contemporary art. In 2007, MCA Denver opened its 27,000-square foot, environmentally sustainable facility in downtown Denver designed by architect Sir David Adjaye OBE of Adjaye Associates (UK). Thanks to a visionary gift to the museum in 2019, the iconic building at 1485 Delgany Street was named the Fries Building.
About the tour guide: Tai Bickham, Community Outreach & Partnerships Manager, Museum of Contemporary Art Denver, oversees the museum’s community outreach and engagement programs and events. She also facilitates the advisory cabinet for the Holiday Theater, established to curate community programming that honors the history of the theater and the neighborhood. Originally from Colorado Springs, she graduated from the University of Colorado Colorado Springs with a B.A. in Communications and received her A.A. in Photography and Design from the Art Institute of Colorado.
Accessibility: Elevator access is available as the tour moves between floors. Opportunities for seated rest on the 90-minute tour may be limited.