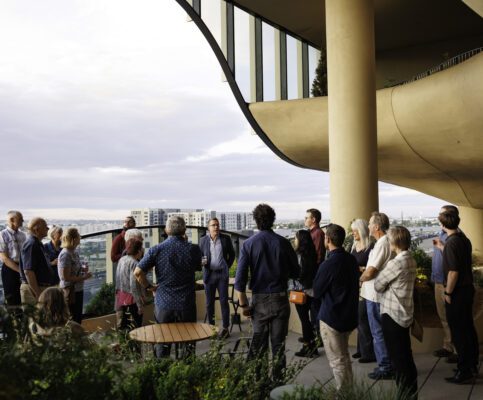Recap: The Confluence Hard Hat Tour
On Thursday, October 26, 2017, we toured The Confluence.
The Confluence is the newest ultra-luxury, multi-family high-rise tower in Denver. The 287-unit development takes its name from its 1.21-acre location at 2166 15th Street, near the confluence of the South Platte River and Cherry Creek.
Clark Construction constructed a 34-story residential tower and an additional six-story residential tower connected by a fifth-floor pool deck. A three-level, below-grade parking deck is below both towers using a secant pile wall earth retention system. The first 25 levels of the tower contain studio, one-bedroom, and two-bedroom luxury units, while the top nine floors are comprised of large penthouse units with upgraded finishes and direct elevator access. The façade of both buildings is comprised of curtain wall and metal panels.
Among the features and finishes of the apartments in the GDA Architects-designed building are hardwood floors, solar shades in every home, gourmet kitchens with granite countertops, and Frigidaire Professional Gallery/Electrolux appliances. Select apartments also showcase floor-to-ceiling windows. Penthouse residences, as well as some other select homes, offer direct elevator access.
The project also includes the addition of new hardscape and landscape elements that connect the residential property with the adjacent Confluence Park. – Description courtesy of Clark Construction
