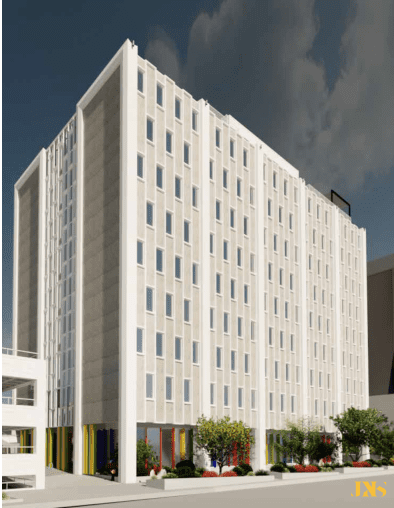Art Studios Hard Hat Tour
Wednesday, November 9, 2022

About the tour: Go behind the scenes of an innovative adaptive reuse project transforming the former home of the Art Institute of Colorado into 194 studio apartments. Located in the Golden Triangle neighborhood of Denver, the Art Studios multi-family property features micro-style units ranging from 250-300 square feet. Explore public spaces and amenities including a multifunction lobby with an adjacent outdoor courtyard, a Maker’s Studio, Penthouse Lounge and outdoor courtyard on the top floor. JNS architects Nicole Nathan, Tobias Strohe and Ben Compton will share the challenges and opportunities of this unique adaptive reuse building.
About the building: Built in 1962, and home to the Art Institute of Colorado for 18 years, the modernist building has sat empty since closing in 2018. With the current renovation, the existing façade is met at the ground level with the addition of a curvilinear storefront, incorporating the colors of the Itten Color Wheel, a Bauhaus staple. Throughout the building, light wood tones and a clean color palette serve as the canvas for 60s inspired design elements and set the stage for the montage of rescued artifacts and repurposed items.
About the tour guides: Nicole Nathan, AIA, NCARB, LEED AP, Partner at JNS, is a creative visionary with more than 20 years of experience as a design architect creating some of the most dynamic spaces in Denver and across the country. As a Partner at JNS, Nicole leads the firm’s architectural and interior design studios, focusing on hospitality, urban mixed-use and housing projects. Nicole’s leadership throughout her 20 years with the firm has helped grow JNS into a top architecture and interior design firm in the region.
Tobias Strohe, AIA, LEED AP, Partner at JNS, contributes to the firm’s technical and creative direction. Tobias, who has 26 years of professional experience, ensures projects meet JNS’ high standards, collaborating with all partners and teams to create pragmatically beautiful solutions. His expertise, spanning the entire spectrum of the architectural industry, is balanced with an acute attention to detail.
Ben Compton, AIA, NCARB, Architect at JNS, has a multi-faceted background across all phases of architecture. He is highly skilled in managing document sets and coordinating consultants to ensure a complete, quality design. He has been a BIM coordinator for integrating manufactured steel structure systems, such as Prescient, and is experienced in construction administration. Ben’s expertise includes both hospitality and multifamily projects.
Accessibility: This tour takes place at an active construction site. It is not wheelchair accessible, and walking surfaces may be uneven. No seating will be available for rest during the tour.
*******IMPORTANT*******
PPE (hard hat, safety vest and safety glasses) is required for this tour. If you don’t have your own PPE, you may purchase a DAF set at checkout. A limited number of loaner PPE sets will be available at the tour location.
For safety purposes, attendees’ clothing must adhere to the following guidelines:
- Closed-toe sturdy shoes. Boots do not have to be steel toe. Hiking boots are permitted if they are durable and at least ankle high. Tennis shoes, high heels, sandals, flip flops and fashion boots are not acceptable footwear for the tour.
- Full-length pants or jeans. Pants must be long enough to touch the top of your shoes. Shorts, capri pants, skirts and dresses should not be worn.
- Shirts with minimum four-inch sleeves.