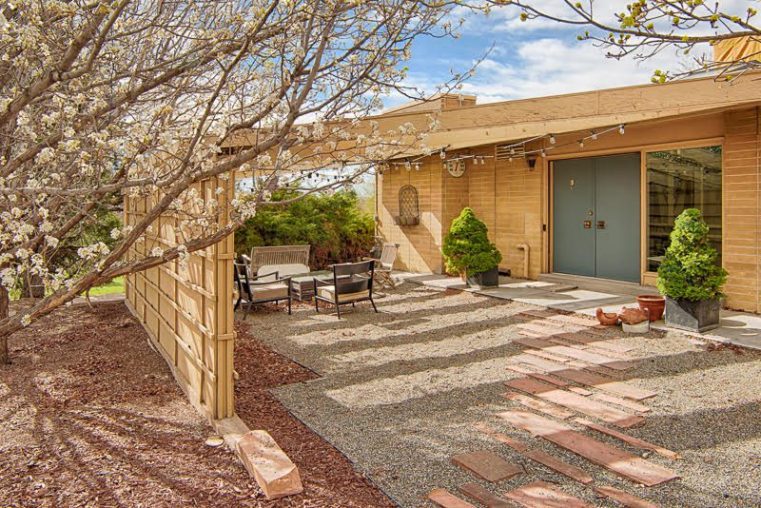Bow Mar’s Cummings House
June 29, 2019

Join the Denver Architecture Foundation, and our partner Denver Modernism Week, for a special home tour – Bow Mar’s Cummings House. Sponsored by Adrian Kinney, Denver’s Mid-Century Real Estate Expert, this event will take place on Saturday, June 29, 4:00 to 6:30 PM, at the private home of Rick Petersen, FAIA and Alison Mayes, 5200 Ridge Trail, Bow Mar 80123.
4:00 to 4:30 PM – Food, drink + mingling at Bow Mar’s Cummings House
4:30 to 5:15 PM – Tour and talk with Rick Petersen, FAIA
5:15 to 6:00 PM – Talk with writer Michael Paglia and historic preservation consultant Diane Wray Tomasso
6:00 to 6:30 PM – More food, drink + mingling
About the Home
The Cummings House in Bow Mar was designed by Denver architect Joe Lort and built in 1956. Homeowners Rick Petersen, FAIA (a principal at OZ Architecture in Denver) and Alison Mayes, renovated and added to the house in 2007 with the desire to respect and preserve the home’s original design as much as possible.
The original home was designed to be long and narrow, taking advantage of the elevated site’s views of the front range. A southwest-facing patio captures the panorama while overlooking the backyard below, and window walls visually connect the patio to the indoors. A dramatic roofline stretches from the location of the original carport (where the rafters were left as a trellis in front of the house) across the house and over the patio. The depth of the roof in combination with rows of wood strips protect the interior from the sun.
Indoors, high tongue-and-groove ceilings with exposed beams, exposed masonry walls and original built-in woodwork are combined with contemporary design touches and finishes that come together in a clean and respectful way. The design of the house is accented by the homeowners’ collection of vintage modern furniture and decorative arts pieces.
The 2007 addition added more living space for Rick & Alison’s family, a garage and a new master suite above. Although it is two stories, the goal was to keep the new roofline as low as possible against the original house, both to respect the original architecture and to stay in keeping with Bow Mar’s height restrictions. The addition continues the open and airy feel of the home’s main level and adds more window walls to take advantage of the spectacular views.
While the major work on the home took place during that renovation, the homeowners have continued to update the home through the years, and now is your chance to see how this wonderful 1950s custom home has been made contemporary, while retaining and respecting most of its original 1950s design qualities.
About Joe Lort
Little is known about Joe Lort’s background and education. He was not formally a licensed architect, but joined a group of architects in Colorado, including the well-known architect Richard Crowther, to fight against laws requiring licensure in the late 1950s. Lort was known to be highly influenced by Frank Lloyd Wright, yet the breadth of his known work in Denver shows great variety, from the International Style Schaetzel House at 233 S. Birch Street in Hilltop, to the landmarked Usonian style Amter House at 222 S. Franklin Street, and the Expressionist style Cummings House, with its Googie style roofline at the ends of the house that looks like an inverted checkmark. In the 1960s, Lort became more involved in commercial real estate development than architecture, working for Denver-based General Research and Development Corp., and in 1970, he moved to the city of Phoenix, Arizona. He spent the last 15 years of his career as an urban planner for the City of Phoenix, retiring in 1995 at the age of 75.
About Bow Mar
Southwest suburban Bow Mar is both a neighborhood and incorporated as a small town. Originally developed in the 1950s by Lloyd King of King Soopers fame, the neighborhood was envisioned to be a small community of custom ranch homes on large lots. Enforced height restrictions keep the homes low and prevent them from obstructing the wonderful mountain views that can be seen through much of the neighborhood’s gently rolling terrain. The name Bow Mar comes from the names of the neighborhood’s two adjacent lakes, Bowles Lake and Marston Lake. Residents of the neighborhood benefit from a private beach on Bowles Lake that acts as the social center of the community.
The unique terrain, views and community of Bow Mar have pushed land values to extreme levels, which creates a challenge for the preservation of the many mid-century homes that still exist in the neighborhood. This makes the hard work that Rick and Alison have done to maintain Lort’s unique design in Bow Mar all that more special, and is a good exemplar of how homeowners of exceptional mid-century modern properties can be good stewards of the unique pieces of architecture that they own.
Parking & transportation: Street parking available in the neighborhood – please use care not to block driveways as you park. As always, we encourage the use of public transportation, Lyft or Uber – thank you.
Images and description courtesy of Atom Stevens.