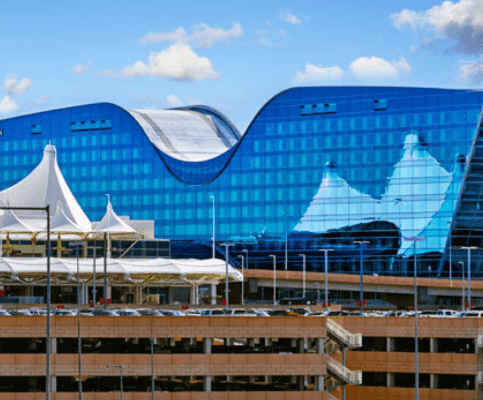Recap: Behind-the-scenes at the Colorado Ballet’s Armstrong Center for Dance
On Wednesday, December 20, 2017, we explored the Colorado Ballet’s Armstrong Center for Dance with guides Adam Sexton, Director of Development with Colorado Ballet, and Chris Wineman, Principal with Semple Brown Design. They treated us to a behind-the-scenes look at one of Denver’s dance and design treasures; the tour included access to studios, tutu row, and performance venues.
For its new home, the Colorado Ballet sought a state-of-the-art facility with professional-grade rehearsal studios, a physical therapy room, a small black box performance space for its professional company and educational programs, as well as administrative offices. That vision came to life in the transformational combination of a historic structure and new construction. The dynamic result not only meets the Ballet’s needs, but defines the gateway of a local creative district. For dance students, company members, and the community, the building conveys a strong commitment to art and community. – Description courtesy of Semple Brown Architects
The Armstrong Center for Dance won a Mayor’s Design Award in 2015.
According to ENR Mountain States, “Semple Brown designed the building with an abundance of glass and open views to allow the ballet to reach outward into the neighborhood rather than keep its art and activities within. The building’s approachable scale also allows the organization to better support its mission to educate the next generation of students through ballet academy programs and outreach.”
Rendering courtesy of David Lauer
