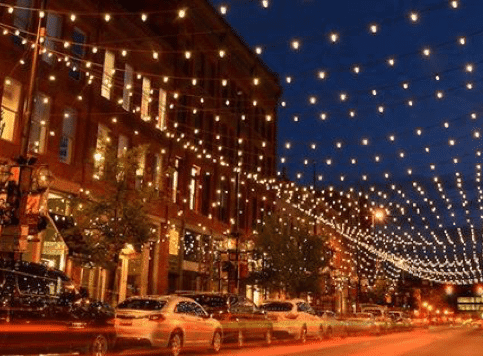Recap: Colorado Rockies McGregor Square
DAF’s in-person tour of the new Colorado Rockies McGregor Square was offered TWICE – Wednesday, April 21st at 4pm and Wednesday, May 5th at 4pm. Each tour was limited to eight participants. Daniel Aizenman, Senior Principal with Stantec, and Shannon Jones, Associate Architect with Stantec, led this exciting tour!
About the tour: The tour featured a wide variety of spaces that make up McGregor Square. We started along the perimeter of the project, talked about and walked through the unique public realm experience from Wynkoop Promenade through the center of the plaza. We took a look at the highly anticipated Rally Hotel, rooftop terraces and shared amenity decks, along with a number of tour-exclusive interior and exterior developments, as portions of the site were still under active construction and not open to the general public.
About the square: The Colorado Rockies McGregor Square is a mixed-use entertainment district in downtown Denver adjacent to the Colorado Rockies Coors Field. McGregor Square connects the ballpark to a neighborhood that has dramatically transformed itself into a vibrant downtown precinct over the past 20 years with direct access to Union Station and the RiNo district, making it a critical urban connection point. A Rockies Hall of Fame experience and public gathering spaces combine with urban retail, restaurants, multi-family residences, hotel and offices to create a rich urban fabric, promoting and enhancing pedestrian connectivity to create a sense of place through environmental graphics, intuitive wayfinding, art, landscape and iconic interactive features.
About the tour guides: Daniel Aizenman brings his creative vision to the visitor experience for mixed-use developments, sports and entertainment districts, urban districts, retail projects, restaurants, hotels and corporate offices. He is the Senior Principal and Sector Leader for Stantec ViBE (Visioning, Brands, Experiences), a multidisciplinary design consultancy with a staff of 14 and projects in over 35 countries. He has over 18 years of experience in visioning, planning, urban design, architecture, interior design, branding and graphic design, environmental graphics and wayfinding, sustainability and placemaking.
Shannon Jones is a talented architect who approaches design with user experience in mind, often bridging client expectations and lofty design ambitions with the realities of budget and site constraints. With a technical building background, she takes her client’s design goal for a project and brings it to life with an intentional and thoughtful approach.
