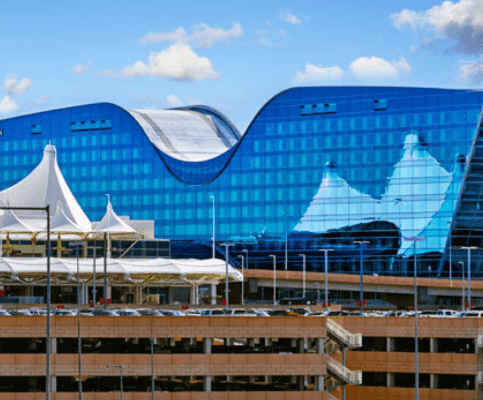Recap: Hard Hat Tour – Hilton Garden Inn at Union Station
Our January Hard Hat Tour of Hilton Garden Inn – Union Station took place on Wednesday, January 16, 2019, and was guided by architects Ryan Brown and Heather Vasquez Johnson of Johnson Nathan Strohe, as well as Travis Jury, Senior Project Manager at Alliance Construction Solutions.
About the tour: Our guides led us through a variety of spaces in this soon-to-be open hotel and share insights into a range of construction techniques used in this project. We walked through several public spaces, including lobby-level kitchen and dining, the second-level grand ballroom, the fitness room and the third-level pool. In addition to exploring typical guest room floors in the hotel tower, we saw hotel suites, many with floor-to-ceiling glass walls overlooking Coors Field and panoramic views of downtown Denver. Another highlight of the tour was a look inside the rehabilitation of landmark Hose Company No. 1, noted as Denver’s first firehouse, and its redesign into restaurant space.
About the site: The Hilton Garden Inn – Union Station is a flagship hotel that, once complete, will offer a full complement of amenities, attached parking and historic architectural elements. The hotel consists of 233 guest rooms and an assortment of meeting spaces with a grand ballroom overlooking Coors Field. The project incorporates the historic Hose Company No. 1 as its feature restaurant. Firmly grounded in Denver’s past and looking ahead to a bright future, Hilton Garden Inn – Union Station is poised to be the new “gateway” into the Central Platte Valley.
Description and rendering courtesy of Johnson Nathan Strohe.
