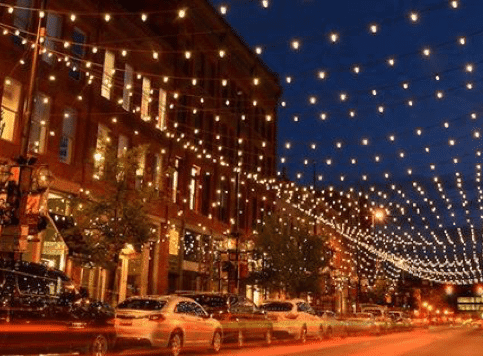Recap: Hard Hat Tour – The Prism
Our December Hard Hat Tour was at The Prism on Monday, December 17, 2018, and was guided by Fred Pax with Davis Partnership Architects and John Webber with GE Johnson.
About the tour: The Prism is a nine-story, 107,000 square-foot speculative office building. At the time of the tour, the project was in the last month of construction with completion scheduled for early January 2019. The tour included the first floor, which is comprised of the main lobby, some back-of-house rooms and raw retail space along 17th and Curtis Streets. The tour also covered parts of floors two through nine, which provided an interesting glimpse into this strikingly modern office building.
About the site: The Prism is part of a mixed-use project located on a 50,000 square-foot half-block site in the central business district of Downtown Denver. The complete development consists of residential, retail and offices with an ample supply of parking. The property is bordered by office buildings, hotels and restaurants in a dense part of the urban core. The Prism strikes a cutting profile on the 17th Street frontage, known as the “Wall Street of the Rockies.” The angular glass curtain wall offers dynamic reflections of surrounding buildings while giving the relatively small edifice a larger presence.
Description and rendering courtesy of Davis Partnership Architects.
