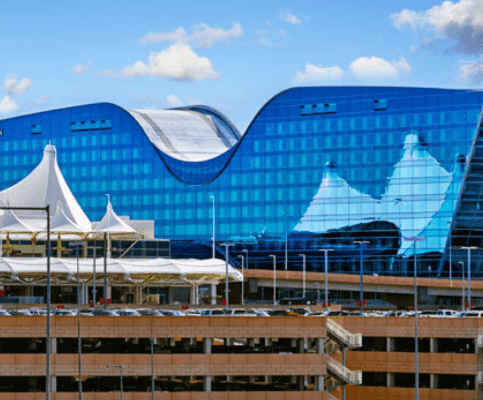Recap: Modernism Series – Krisana Park: Midcentury Modern Design at its Best
The Denver Architecture Foundation kicked off its Modernism Series 2019, in partnership with Denver Modernism Week, with Krisana Park: Midcentury Modern Design at its Best on Tuesday, April 30. 2019.
Expert guides Abbey Christman, Senior City Planner, Landmark Preservation, City and County of Denver and Melanie Short, Architect, Humphries Poli Architects led this special tour.
About the tour: Built in 1954, Krisana Park is one of Denver’s best example of midcentury modern design. We walked through the neighborhood and learn about Denver’s midcentury growth, the key features of midcentury residential design and how to sympathetically maintain and remodel midcentury buildings. The tour also discussed Krisana Park’s Conservation Overlay and how neighborhood residents used this custom zoning tool to protect their neighborhood character. In Krisana Park, the overlay restricts building heights, maintains low-pitch roofs and reduces the minimum rear setback requirements.
About the site: In the late 1940s, Brad Wolff and his father, developer H.B. Wolff, acquired an alfalfa field in southeast Denver. Responding to Denver’s post-war housing shortage, they planned the construction of a new subdivision, one of many new housing developments underway across metro Denver. The design of Krisana Park, however, stood out. Unlike the more common cul-de-sacs of Ranch Style houses, the Wolffs were inspired by the modernist designs of California developer Joseph Eichler. They named their development Krisana Park, and began construction of its 175 homes in 1954. These distinctive modern homes emphasized privacy in their design and featured low-pitched roofs, indoor/outdoor living spaces, open floor plans and carports.
