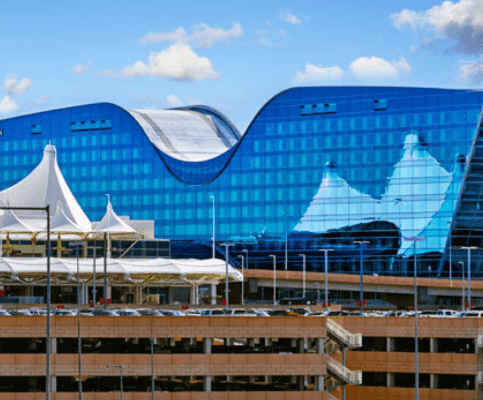Recap: Riverview at 1700 Platte Hard Hat Tour
On Monday, February 26, 2018, we toured Riverview at 1700 Platte. We heard about the site from folks with Trammell Crow Company, Mike Pask, Construction Manager with Saunders Construction, as well as Alexa Taylor, Associate Principal, and Katherine Hawkins, Associate, both with Tryba Architects.
About the site: Riverview at 1700 Platte establishes a campus identity with two wings linked by a wide glazed bridge framing a central courtyard. The U-shape maximizes views to the river and downtown skyline, defines an active pedestrian zone along Platte Street and creates a series of sheltered outdoor spaces. The building has two primary fronts with two dramatically different facades that respond to the different contexts – the modernized historic context of Platte Street and the living green context of the river and park – and an interlaced office campus between the two.
The building’s public spaces centralize at the Level Two courtyard. The courtyard also provides water quality for all roof drainage on the project with two large rain gardens. A generous double-height lobby is accessed from Platte Street, connecting to the courtyard with a grand stair. The building is conceived of as an industrial office loft with generous ceiling heights, simple, robust materials, and a sense of permanence and quality reflecting the historic industrial character of Platte Street. – Description and rendering courtesy of Tryba Architects
Check out our events calendar to keep up-to-date with all DAF happenings!
