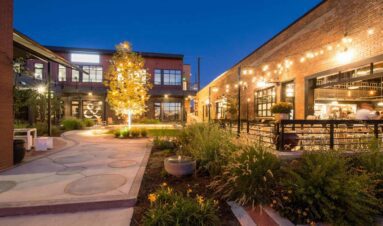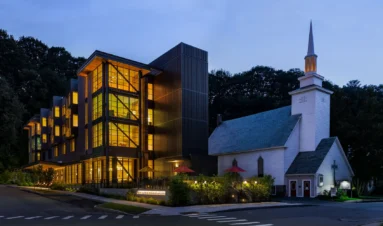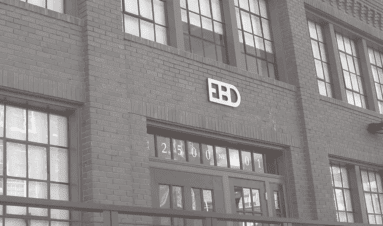Davis Partnership Architects
2901 Blake Street Suite 100
Fast Facts
Architect: Davis Partnership Architects
Year Built: 2015
Neighborhood: River North
Handicap Accessible
New DOD Location
Davis Partnership Architects is a multi-disciplinary design firm offering a full scope of services including architecture, landscape architecture, interior design, lighting and wayfinding. Project types include but not limited to healthcare, higher education, commercial, civic/cultural, mixed-use, aerospace, multi-family housing, and resort/hospitality. For more than 55 years, Davis Partnership Architects has been providing innovative design solutions and earning the trust and respect of our clients and peers alike. The result is an innovative and influential practice, with specialization in architecture, landscape architecture, interior, lighting, and signage design. Our staff of 145+ strives to understand each client’s unique needs and then deliver a solution that successfully integrates the building, its site, and the interiors into a singular, sustainable solution.
The two buildings at 2875 and 2901 Blake Street have come to be known jointly as the Bindery, a name derived from the book binding equipment used by Eastwood Printing when they occupied the buildings in the latter half of the 20th century. The building at 2875 Blake was built in the 1990s. Before this, 2901 Blake, where Davis Partnership Architects now resides, stood alone on the site for some 65 years. Originally, a steel foundry called Magnus Metals occupied 2901, then it was a warehouse before being converted to a print house. The single-story, 46,000-square-foot rectangular building changed little until the print house left and it was repurposed by OZ Architecture in 2014.
A riveted steel frame holds a flat roof a full 30 feet overhead where steel-sashed clerestory windows provide natural light to large interior bays. The outside is clad in unassuming brick in common bond as is typical for warehouse vernacular. Every sixth course of brick is laid as headers, that is, turned 90 degrees, to help stabilizethe masonry walls. Fixed windows and storefront door assemblies are placed regularly along the Blake street façade. At the rear of the building on the northwest façade the remains of the original Magnus Metal sign can be seen painted near the roofline.
Facing southwest towards the parking lot between the two Bindery buildings the entrance to Davis can be found behind new overhead doors and storefronts added to increase natural illumination.
Inside, Davis’ concept for their office juxtaposes the near century-old building with a modern interior. Davis describes their design concept as inserting crisp, white boxes in the old industrial shell. The contemporary office design uses a combination of private and public work areas and flex space to encourage a dynamic work environment. A large green wall is prominently placed opposite the entrance.
Sustainability was a priority for the office. It achieves LEED Gold certification largely through modification of the outdated and wasteful building envelope with high efficiency windows and upgraded mechanical and electrical systems that use displacement ventilation and daylight harvesting. Davis Partnership Architects prides itself on being one of the last large independent firms in the Rocky Mountain West. The fact that 90% of our clients are repeat customers is a testament to our long history of outstanding service and performance.
Over this tenure we have received numerous awards and recognitions, including being named “Firm of the Year” by both AIA Denver and Colorado, and the AIA Colorado Innovative Practices Award. Our projects have also graced numerous magazine covers and been featured in local, national, and global publications. Davis Partnership Architects prides itself on being one of the last large independent firms in the Rocky Mountain West. The fact that 90% of our clients are repeat customers is a testament to our long history of outstanding service and performance.
CLICK HERE FOR INFORMATION ON ACCESSING THIS FIRM.
Photo courtesy of https://davispartnership.com/
References
Davis Partnership Offices at 2901 Blake Street. Retrieved fromhttps://davispartnership.com/projects/2901-blake-street-davis-partnership-offices.
Bindery on Blake: A Model of Inclusive Adaptive Reuse. Retrieved from https://rinoartdistrict.org/post/bindery-on-blake-a-model-of-inclusive-adaptive-reuse.
Reinvention for The Bindery. Retrieved from http://ozarch.com/2014/12/reinvention-bindery.
Bindery on Blake. About Bindery on Blake. [Fact Sheet]. Retrieved from http://sidecarpr.com/BinderyOnBlake/BinderyOnBlake_MediaKit.pdf.
Nearby Sites
View All
Backyard on Blake
Backyard on Blake Backyard on Blake is housed in a historic 1930s warehouse in Denver’s River No...
More Info
4240 Architecture Inc
4240 Architecture is a Denver-based, full-service architecture firm dedicated to designing projec...
More Info