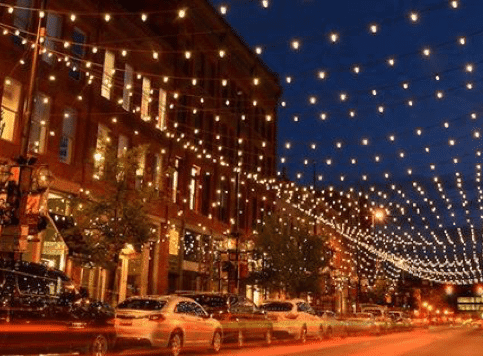Recap: LOT Twenty Eight
On Monday, June 25, 2018, we toured LOT Twenty Eight. Designers with OZ Architecture and representatives from the site’s developer, Formativ, guided the tour. According to Formativ, “This project will act as a hub for the neighborhood’s cultural and food and drink scenes to bring together locals, visitors and creatives alike. With internal space for retail, small makers and entertainment complimented by an outdoor food truck program and sweeping patio, LOT Twenty Eight will preserve the character of this historic manufacturing plant and compliment the neighborhood’s vibrant community.”
About the site: LOT Twenty Eight is an adaptive reuse project in the heart of RiNo. Currently, the scope is core and shell, changing use from a factory that manufactured large scale pumps, into retail and restaurant. This site also benefits from a large outdoor space, not commonly available in the neighborhood, that will be used for extended restaurant seating and entertainment. Design challenges include site detention design and soil remediation, structural upgrades to 1930’s construction as well as upgrades to occupancy egress and energy compliance to bring the project up to code standards.
– Rendering and description courtesy of OZ Architecture
