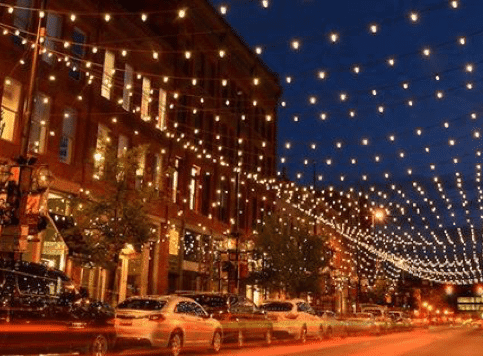Recap: Zeppelin Station Hard Hat Tour
On Monday, December 11, 2017, we toured Zeppelin Station with Kyle Zeppelin, Co-President of Zeppelin Development, and Justin Anderson, Director of Hospitality Development for Zeppelin Development.
Designed by the award-winning Dynia Architects, Zeppelin Station is on track for LEED certification and features indoor-outdoor open spaces, characterized by high ceilings, natural light and native landscaping. Situated atop a 20,000-square-foot market hall with diverse retail and culinary offerings, the project demonstrates a true sense of community amongst its tenants and the neighborhood.
Inspired by the success of The Source, Zeppelin Station’s ground floor is home to experiential food and beverage concepts such as Vietnamese banh mi, Italian gelato, and Hawaiian poke, all meant to encourage a deeper conversation and connection beyond the typical lunch counter. Above the market hall, three floors of scenic office suites offer roll-up, glass garage doors that pour out onto green terraces overlooking the Denver skyline and majestic Rocky Mountains. These design elements are signatures of Zeppelin Development’s most celebrated projects, including both the workspaces and residences at TAXI.
Zeppelin Station is located in the RiNo (River North) district of Denver, a historically industrial neighborhood with a gritty, urban feel that attracts a diverse community of artists and entrepreneurs. Recently emerging as a hotbed of innovation, the city has committed more than $47 million to infrastructure improvements in the next two years. – Description and rendering courtesy of Zeppelin Development
