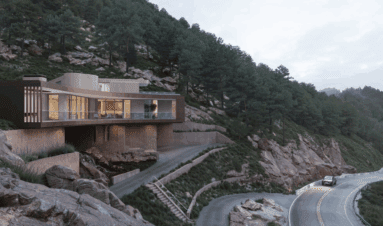Bryant Webster Elementary School
3635 Quivas Street
Fast Facts
Architect: J. Roger & G. Meredith Musick
Year Built: 1930
Designation: Denver Landmark
Neighborhood: Highlands
Year Renovated: 1976 1978 1992
Handicap Accessible
No Food or Drink
BRYANT-WEBSTER DUAL LANGUAGE ECE-8: A RARE DENVER EXAMPLE OF ART DECO DESIGN
Why do you think architects in the 1920s tended to design schools in modern architectural styles?
Bryant-Webster Elementary School, built in 1931 by J. Roger and G. Meredith Musick in the rare “Pueblo Deco” style, is one of Denver’s finest examples of Art Deco architectural design. According to a piece announcing its opening, the school “represents the most progressive ideas and newest developments in architecture and construction of school buildings.” (Opening of new Bryant-Webster School—Thirty-Sixth Avenue and Quivas). The school is located in the heart of the Highlands neighborhood.
Structure
The exterior brickwork is the most distinguished feature of the school structure. It consists of deep red, hard fired, smooth face brick set with wide joints of soft, cream colored mortar. Much of the brick for the school was specially molded and fired to create the striated fins, shallow angling, diagonal coursing and decorative panels. The original building consists of twenty classrooms and a kindergarten, an auditorium, gymnasium, office, teacher’s lounge and clinic.
The main kindergarten room contains a mural by Leone C. Bradbury. Painted in 1939, the mural is a triptych composition. The large central panel is a scene of a Southwest Puebloan village. The side panels each contain a thunderbird rendition in the upper half and geometric bands at the bottom that are similar to a band directly above the fireplace. The artistic style of the mural is very much like WPA-CCC work of the period. Bradbury was born in Denver and educated at Yale. She was well known in Denver’s art scene with a national reputation for graphic design during the pre-war period. She was one of the few local women, at the time, to have pursued a career in mural painting. Bradbury also executed mural decorations at the Brown Palace Hotel (Bryant-Webster School National Register of Historic Places Nomination Form).
Architects
One of the architects of the Bryant-Webster School, G. Meredith Musick (1892-1977), a master Denver architect, became a local pioneer of the Modern Movement with the construction of the Bryant-Webster school. Musick enjoyed a long and illustrious career, his work comprising a virtual history of 20th century architecture in the region. He designed buildings over a period of more than 50 years. His work illustrates the great revolution in early 20th century American architecture away from the various historical revival styles and toward the Modern styles. Musick is unusual among Denver architects in that he designed buildings in the three most dominant 20th century Modernist styles: the Art Deco style, the Art Moderne style and the International style. At the time Bryant-Webster School was designed, Musick’s younger brother, architect J. Roger Musick, was the chief designer in the Musick office. More comfortable in the vocabulary of Modern architecture than his older brother, the younger Musick was chiefly responsible for the design of Bryant-Webster (National Register of Historic Places Nomination Form).
Architectural Style
When Bryant-Webster School was planned in the late 1920s, radical changes in American architecture were underway. The imitation of the past that had dominated architecture for decades, began to be discredited on ethical grounds. Architects, drawing inspiration from the present, instead of the past, came to increasingly believe that the design of their buildings should reflect the time in which they were built. This outlook led to the development of Modern architecture (National Register of Historic Places Nomination Form).
The Bryant-Webster School is the finest example in Denver of the “Pueblo Deco” style. The brickwork has been executed out in shapes inspired by forms used in the art of the Native Americans of the Southwest (National Register of Historic Places Nomination Form). Musick’s translation of the motifs used in Navajo weaving, Pima baskets and Pueblo ceramics into Art Deco style brick work is the hallmark of the Art Deco style. The running zig-zag frieze and the stepped diamond patterns seen on the Bryant-Webster School are hallmarks of the Pueblo Deco style.
Neighborhood
The Highlands is not just one district, but many, and was originally a city in its own right. It was incorporated in 1875. By 1890, Highlands included more than 35 separate subdivisions. The city had high aspirations of its own, touting clean air high above the smoke and industry of Denver, clean artesian water and, most important, clean morals. Although liquor was not forbidden in Highlands, liquor licenses were so expensive that none were issued until well after Prohibition. When Denver was still a dirty, dusty rambunctious frontier town, devoid of trees and other vegetation, early Highlands settlers were engaged in more civilized pursuits: planting trees and gardens. While Denver was called the Queen City, Highlands was known as the Garden City of the Plains (Potter-Highlands Neighborhood History).
References
Denver Public Library Archives. Opening of new Bryant-Webster School—Thirty-Sixth Avenue and Quivas.
Bryant-Webster School National Register of Historic Places Nomination Form.
Denver Public Library. Potter-Highlands Neighborhood History. Retrieved from https://history.denverlibrary.org/potter-highlands-neighborhood-history.
Map
Bryant Webster Elementary School
3635 Quivas Street, Denver, CO, USA
Nearby Sites
View All
High, Low, Buffalo
High, Low, Buffalo High, Low, Buffalo creates architecture that stirs souls and elevates everyda...
More Info
Tomecek Studio Architecture
The thoughtful, collaborative and lasting creation of architecture has the ability to impact the ...
More Info