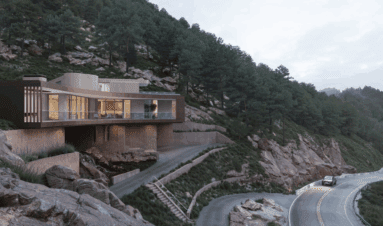St. Patrick’s Oratory
3301 Pecos Street
Fast Facts
Architect: F. C. Wagner Harry James Manning
Architectural Style: Mission Style
Year Built: 1907
Designation: Denver Landmark National Historic Landmark
Neighborhood: Highlands
Handicap Accessible
No Food or Drink
New DOD Location
SAINT PATRICK’S ORATORY: A MISSION CHURCH TO SERVE ALL OF DENVER’S PEOPLE
Why do you think the Mission style was chosen for this church?
This Spanish Colonial Revival style mission church, designed by the Denver architectural firm of Wagner and Manning, was begun in 1907 and completed in 1910. At the time of its construction, the Mission style was considered unusual in the city of Denver, although reflective of its Western character. It was the second church to serve St. Patrick’s parish, which was the first Roman Catholic parish established west of the South Platte River in 1881. The church served both the working class of the Platte River Valley and the upper middle-class professionals of the Highlands neighborhood (St. Patrick’s Oratory National Register of Historic Places Nomination Form).
History
Early in 1907, Joseph Carrigan, the pastor of Saint Patrick’s since 1885, visited California in order to study the architecture of early mission churches there. Land for a new church for the parish had been purchased in 1906, and the Denver firm of Wagner and Manning drew up plans for the church and rectory in traditional Mission style. The church building would be the only building of this unique style in Denver (National Register of Historic Places Nomination Form).
The church has served all of the diverse communities of West Denver. When the parish was established, the large Irish immigrant population named it for Ireland’s patron saint. Later, numerous Italian immigrants moved to the area, and their traditions influenced the parish heavily. In the 1930s and 40s, Hispanic immigrants moved to the area and became prominent in the parish. Each of these groups has left a significant mark of their culture and heritage on both the neighborhood and the parish.
Structure
Saint Patrick’s is a two-story rectangular structure. On the main façade is an entrance porch with a roof supported by wood beams bearing on three semi-circular arches. Above the stained-glass window, the stone wall displays the simplified Baroque capped curve, which characterizes the Mission style. It is constructed of buff stone, and the roof is covered in red barrel (Mission) tile, except for the domes that cap the towers, which are painted sheet metal (National Register of Historic Places Nomination Form).
Neighborhood
The Highlands is not just one district, but many, and was originally a city in its own right. It was incorporated in 1875. By 1890, Highlands included more than 35 separate subdivisions. The city had high aspirations of its own, touting clean air high above the smoke and industry of Denver, clean artesian water and, most important, clean morals. Although liquor was not forbidden in Highlands, liquor licenses were so expensive that none were issued until well after Prohibition. When Denver was still a dirty, dusty, rambunctious frontier town, devoid of trees and other vegetation, early Highlands settlers were engaged in more civilized pursuits: planting trees and gardens. While Denver was called the Queen City, Highlands was known as the Garden City of the Plains (Potter-Highlands Neighborhood History).
References
St. Patrick’s Oratory National Register of Historic Places Nomination Form.
Denver Public Library. Potter-Highlands Neighborhood History. Retrieved from https://history.denverlibrary.org/potter-highlands-neighborhood-history.
Map
St. Patrick’s Oratory
3301 Pecos Street, Denver, CO, USA
Nearby Sites
View All
High, Low, Buffalo
High, Low, Buffalo High, Low, Buffalo creates architecture that stirs souls and elevates everyda...
More Info
Tomecek Studio Architecture
The thoughtful, collaborative and lasting creation of architecture has the ability to impact the ...
More Info