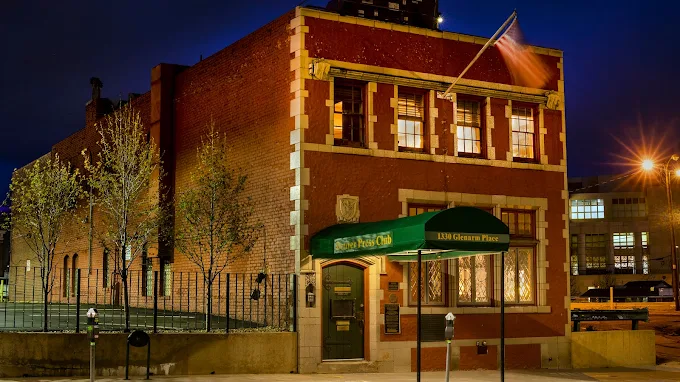Denver Press Club
1330 Glenarm Pl Denver

Fast Facts
Architect: M. H. Hoyt & B. Hoyt
Architectural Style: Tudor Revival
Year Built: 1925
Designation: National Register of Historic Places
Neighborhood: Civic Center
Handicap Accessible
Denver Press Club
The Denver Press Club is a modest Tudor Revival-style building featuring red brick and stucco with white terra cotta quoins and window surrounds in a distinctive two-story professional building upon a raised basement. It stands upon a 3,125-square-foot lot and features a front façade of asymmetrical design including a wood front door in a segmental arch opening and casement leaded glass windows with double hung windows above. Built in 1925, it was designed by renowned Colorado architects Burnham F. Hoyt and Merrill H. Hoyt and is their only freestanding building remaining in Downtown Denver. The Denver Press Club retains a significant degree of architectural integrity and continues to fulfill its original function as a social club, making it an effective representative of the scale of early-twentieth century Denver’s built environment.
The front façade is an asymmetrical design featuring a single wood front door to the left side flanked on the right by a group of three recessed casement leaded glass windows. Each window consists of two-thirds-height diamond pane opening pairs, each topped by a twin set of small four-pane windows. Each set is enclosed by a single sill and lintel with dividers between the windows and surrounds, all made of terra cotta. The front door is a single wood slab with oversized wrought-iron hinges, topped by a segmental arch with terra cotta surrounds. Over the door is a terra cotta escutcheon with a bas-relief crest of the club’s logo. The crest’s design features the raised superimposed letters of D, P and C (“Denver Press Club”), and a quill superimposed over a sword (symbolizing the pen mightier than the sword). To the left of the door is a small recessed terra cotta alcove with sculptural lattice and an electric lantern. The façade has an original stucco surface and includes terra cotta quoins from the base to the top and is topped by terra cotta coursework. The upper floor consists of a set of four wood four-over-four pane double-hung windows and the set includes a single sill and is topped by a heavy molded lintel. The sill and lintel are both made of terra cotta and span the entire set and width of the façade. Each window is lined vertically by terra cotta surrounds. A single flagpole projects from between the central pair of windows at a 45-degree angle. All of the terra cotta is cream and all of the stucco is russet. The quoins and surrounds are of an alternating large and small piece pattern.
The lower-level interior features the original front room, known as the Pulitzer Room. It is led to by the building’s main entryway that includes its original inlay tile floor with the Denver Press Club insignia. The room features the original Denver Press Club crest and original travertine marble block fireplace at its south wall and at the rear it includes the building’s 1946 wood wainscot bar with brass footrail and angled corner. The first floor has the original oak floor and a ceiling featuring original 8” x 20” wood beams. The dining room, to the rear of the Pulitzer Room, includes walls covered with post-World War II artistic caricatures of club presidents, house managers, and members who have done significant good deeds on behalf of the Denver Press Club. It also includes an ongoing collection of U.S. Presidential caricature portraits of all U.S. Presidents subsequent to those who became honorary members. The second floor consists of a large meeting and banquet hall facility. It includes the building’s original 1925 bar (built according to design although not used for alcohol until the repeal of Prohibition), a small wood bar with projecting counter and curved corner, that serves as a secondary bar for events. Original wood staircases with original wood railings span the heights between each floor, located at the building’s northwest end. The basement contains the Billiard Room and Poker Room. The Poker Room features a large mural painted by prominent local artist Herndon Davis in 1945 depicting an allegorical Denver newsroom featuring newspaper personnel of the time. The mural has two side wings with portraits of other well-known area personalities of the era. These include Chester “Chet” Nelson, sportswriter member of the Colorado Sports Hall of Fame; photojournalist Harry M. Rhoades; Rocky Mountain News columnist Lee Casey; Rocky Mountain News columnist and Denver Business Journal founder Eugene Sisto “Gene” Cervi; and The Denver Post and Rocky Mountain News sports columnist, Colorado Sports Hall of Fame member and man who gave running back and future U.S. Supreme Court Justice Byron “Whizzer” White, a nickname given to him by sportswriter Leonard Cahn. Herndon Davis, commissioned by The Denver Post and Rocky Mountain News, was one of the most prolific painters of notable characters and historic landmarks in Colorado, including the famed “Face on the Barroom Floor’ in Central City.
Tours of the Denver Press Club will be offered at 10:30am and 1:30pm on both Friday and Saturday.