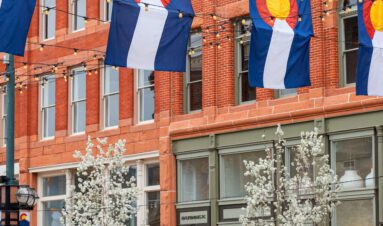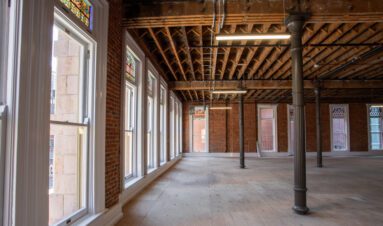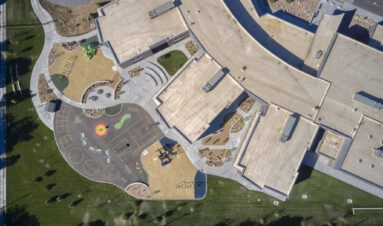SugarCube Building
1555 Blake Street
Fast Facts
Architect: KPMB Architects
Architectural Style: Modern
Year Built: 2008
Designation: LEED Certified National Register Historic District
Neighborhood: Lower Downtown
Handicap Accessible
SugarCube Building
The SugarCube Building gets its name and look from its next-door neighbor, and member of the National Register of Historic Places, the 1906 Sugar Building. The exterior was styled specifically to allow the modern infill project to fit into the context of the Lower Downtown Historic District.
SugarCube is a ten-story, mixed-use building sited at Blake Street and the 16th Street Mall. It includes first floor retail with store fronts on the 16th and the Blake facades, offices on floors two through four and residential apartments above.
The building is grayish brick, wrapped by two lower structures in blond brick, and it bears contrasting colors to delineate different sections of the building. The six-story portion on the 16th Street Mall wraps around the base in a way that relates specifically to the wrapping of the adjacent Sugar Building’s ornamental façade around the corner. The transition between commercial office and residential spaces at the top of the fourth floor is marked by a deeper setback of operable glazed windows within the 16th Street façade.
SugarCube’s parapet aligns with the underside of the upper cornice of the historic Sugar Building. The roof of the masonry base buildings on the 16th Street Mall and Blake Street provide generous outdoor terraces and punctuate the façade. The upper floors (five through ten) are set back with smooth cladding to match the changing sky color.
References
KPMB Toronto, Retrieved from http://www.kpmb.com.
Voelz Chandler, M. (2013). Guide to Denver Architecture. Denver, Colorado: Fulcrum Group.
Map
SugarCube Building
1555 Blake Street, Denver, CO, United States
Nearby Sites
View All
Larimer Square Frontenac Building
The Frontenac buildings at Larimer Square have served many uses over their 140+ years of existenc...
More Info
Larimer Square Granite Building
The Granite buildings at Larimer Square have served many uses over their 140+ years of existence....
More Info
MOA Architecture
MOA ARCHITECTURE is a diverse team of talented and experienced architects, interior designers, pl...
More Info