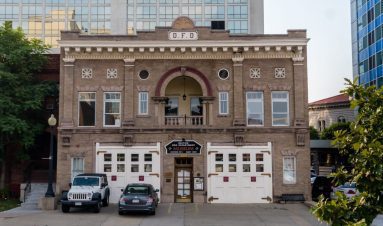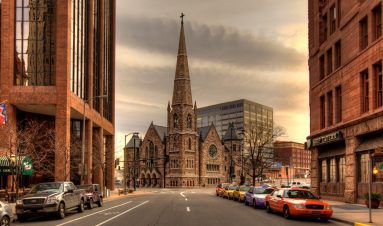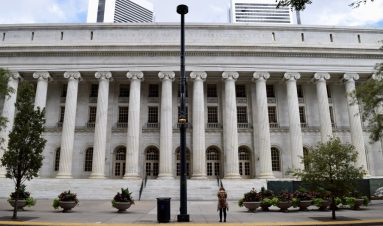Boettcher Concert Hall
1000 14th Street
Fast Facts
Architect: Hardy Holzman Pfeiffer Associates
Year Built: 1978
Designation: Denver Landmark
Neighborhood: Downtown
Handicap Accessible
No Food or Drink
BOETTCHER CONCERT HALL: POST-MODERN HOME TO THE COLORADO SYMPHONY ORCHESTRA
What are some artistic and technical considerations of designing a performing arts space?
Boettcher Concert Hall is the nation’s first concert hall in the round and currently serves as the home of the Colorado Symphony Orchestra. It is designed to place the audience close to the stage in a unique, intimate environment – 80% of the seats are within 65 feet of the stage. The auditorium is located in the Historic Downtown neighborhood, among other prominent government, public and cultural buildings (Noel and Zimmer, 2008).
Structure
The 120,000-square-foot structure stands at the west end of the Denver Performing Arts Complex. The exterior has bands of cream and brown brick, while glass doors surround the entrance. Bulges in the brick box mimic a nearby administration building and provide spaces for light and sound wells.
Hugh Hardy, the lead architect, Brian Priestman, the Denver Symphony conductor, and members of the symphony board traveled to Europe to look at concert halls and were most impressed with the in-the-round concert hall of the Berlin Philharmonic. Priestman felt this style would create a greater feeling of intimacy for the audience, bringing them closer to the stage.
The architects and the acoustician, Christopher Jaffe, tried to design the hall to be both acoustically and physically attractive to the audience. The emphasis in the design was on configuration and organization rather than on ornate decoration, which was typical of historic theaters. The over 2,700 seats have high wooden backs to capture the sound and direct it to the listeners’ ears. The seating sections are broken up to disperse the sound and provide easy sight lines. Multiple levels of balconies, mezzanines and high rings circling the hall are designed in curved lines, accented with gold stripes, in order to encourage ample flow of sound. One hundred and nine Lucite discs are suspended from the ceiling to create an “acoustical canopy.” The discs span nearly six feet in diameter, and can be adjusted to help project the sound of each section of the orchestra (Voelz Chandler, 2013).
The concert hall’s walls are canted at a slight angle to disperse sound and prevent flutter echoes. On each curved surface of the hall is a wave-like band, approximately four feet high, technically called an undulating acoustical facia. These facias diffuse, reflect and channel sound throughout the venue.
The concert hall is surrounded on three sides by public spaces, each featuring massive exposed heating ducts and industrial style railings, which was an attempt on the part of the architect to create a “democratic atmosphere” in contrast to the opulent feel of many traditional halls. The spaces have been utilized in various ways since the opening of Boettcher Concert Hall. A gift shop, seating for waiting patrons, bars, a coffee bar, eating facilities, art displays and the coat check have been shifted around within these areas over the years.
Architects
Hardy Holzman Pfeiffer Associates (HHPA) is an internationally recognized architecture, planning and interior design firm established in 1967. HHPA is particularly well known for its design of buildings for public use. The firm continues to be led by its three founding partners: Hugh Hardy, Malcolm Holzman and Norman Pfeiffer. HHPA has created a reputation for diversity, both in the types of projects completed, and in the variety of design solutions employed, which are made in response to the needs and imagery of each project (HHPA Architects).
Colorado Symphony Orchestra
The principal tenant of Boettcher Concert Hall is the Colorado Symphony Orchestra. Founded as the Denver Symphony Orchestra in the 1930s, the orchestra had a number of conductors, and financial problems resulted in the dissolving of the institution in 1989. The musicians started their own musician-run orchestra and in 1990 combined with the former DSO board to create the Colorado Symphony Association.
References
Noel, T and Zimmer, A. 2008. Showtime: Denver’s Performing Arts, Convention Centers & Theater District. Denver: Denver’s Division of Theatres and Arenas.
Voelz Chandler, M. 2013. Guide to Denver Architecture. Denver: Fulcrum Group.
Official firm profile, courtesy of Deborah Kirschner, HHPA Architects, 2000.
Download this site description here.
Map
Boettcher Concert Hall
1000 14th Street, Denver, CO, USA
Nearby Sites
View All
Denver Firefighters Museum
Denver Firefighters Museum Just north of a collection of government buildings that run the axis ...
More Info
Trinity United Methodist Church
Trinity United Methodist Church Designed by Colorado’s first licensed architect, the Trinity Uni...
More Info
Byron White U.S. Courthouse
The Byron R. White U.S. Courthouse is an excellent example of Neo-Classical architecture, and is one...
More Info