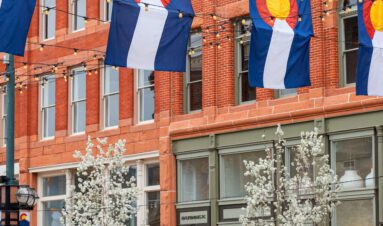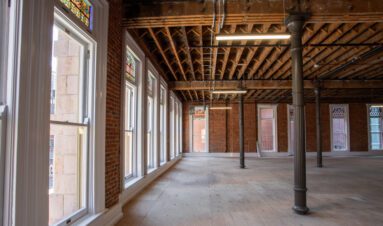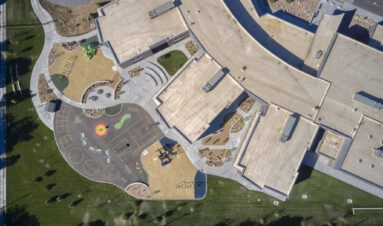SAR+
1550 Wynkoop Street Suite 100
Fast Facts
SAR+
The area that is now Denver’s LoDo neighborhood has been home to commercial buildings since the time of Denver’s founding. However, two events helped transform the area from a collection of modest one-and two-story buildings into the warehouse district that produced most of the buildings in the neighborhood today. Both events took place only a few years apart and both fueled the larger, late 19th century boom that Denver experienced.
The first event was the silver boom. When congress authorized a massive silver purchase in 1878 and silver was discovered in Leadville in 1879, Colorado entered a major expansionist period as the economics of silver mining became stable and lucrative. Two years later Union Station was finished, consolidating rail travel through Colorado’s Front Range to a single convenient hub. Directly across Wynkoop Street wholesalers like J.S. Brown and C.S. Morey capitalized on this proximity to the new rail yards and built large, ornate brick buildings that would hold not just the storage spaces needed for their wares, but also their offices and showrooms. The strip came to be known as warehouse row.
Shears Adkins Rockmore’s (SAR+) building was built during the tail end of this boom and still bears the name of C.S. Morey’s company, Morey Mercantile, painted just under the roofline. It’s a four-story red brick building, rectangular in shape, and fronting to Wynkoop less than a block down from Union Station. The entrance is elevated off street level, as many of the buildings of this time and area were, so that the loading docks could be level with the first floor without the accommodations of ramps or stairs. Stone accents sit between brick courses on the lower floor, decoration for the customers of the time, and two large storefront glass assemblies occupy the front façade, slightly recessed. Above, the building is split into two bays of three windows each, and a corbeled cornice hides a flat roof that sits just below that of its neighbors. Windows are rectangular in segmental arched openings on top of stone sills. On floors three and four, the sills stretch into decorative bands of stone that run the length of the façade on three and just the bays on four.
SAR+ has occupied the building since the early 2000s. The Denver-based architecture, planning and interior design studio specializes in urban projects and seeks sustainable design solutions with environmentally logical and responsible approaches.
References
McCune, C. (2002). Denver’s Lower Downtown Historic District: A Comparative Study. Tempe, Arizona:Arizona State University.
Historic Denver, Inc. (1995). Denver Central Business District Project [Grant Application]. Site No. 5DV47.
About US. Retrieved from https://sararch.com/.
Map
SAR+
1550 Wynkoop Street Suite 100, Denver, Co
Nearby Sites
View All
Larimer Square Frontenac Building
The Frontenac buildings at Larimer Square have served many uses over their 140+ years of existenc...
More Info
Larimer Square Granite Building
The Granite buildings at Larimer Square have served many uses over their 140+ years of existence....
More Info
MOA Architecture
MOA ARCHITECTURE is a diverse team of talented and experienced architects, interior designers, pl...
More Info