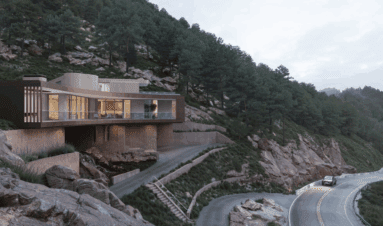Our Lady of Mt. Carmel Parish
3549 Navajo Street
Fast Facts
Architect: Frederick W. Paroth
Architectural Style: Romanesque Revival
Year Built: 1899
Designation: Denver Landmark National Register of Historic Places
Neighborhood: Highlands
Handicap Accessible
No Food or Drink
New DOD Location
OUR LADY OF MOUNT CARMEL PARISH: ROMANESQUE REVIVAL HOME TO NORTH DENVER’S ITALIAN COMMUNITY FOR 111 YEARS
Why do you think Italian immigrants to Denver in the late 19th and early 20th centuries would have wanted to maintain their own familiar traditions?
Designed by architect Frederick W. Paroth and constructed by contractor Frank Kirchoff, Our Lady of Mount Carmel Church, also known as Mount Carmel Italian Catholic Church, was built between 1899 and 1904. The building was listed as a Denver Landmark on August 29, 1977. The red and cream-colored brick Romanesque Revival church dominates the surrounding neighborhood, long acting as the ethnic enclave of Italian tradition. (Our Lady of Mt. Carmel Catholic Church National Register of Historic Places Nomination Form).
Structure
Twin square towers dominate the two-and-a-half-story symmetrical red and cream-colored brick church façade with copper domes surmounted by white crosses. The rose window is reminiscent of an eight-petaled flower and is surrounded by cream-colored brick. The central niche, flanked by two compass-head windows accented with cream-colored brick voussoirs (the wedge-shaped pieces forming a vault or arch) above a cream-colored brick string course, prominently features a white marble statue of Our Lady of Carmel housed in a Roman arch flanked by simple pilasters with capitals. The niche is accented in white, in contrast to the cream and red of the rest of the façade, with a painted blue background for the statue (National Register of Historic Places Nomination Form).
The central Roman-arch entrance is slightly larger than those flanking, which are divided from each other with simple pilasters with capitals. Each features archivolts of compound arches. The main entrance or façade faces east, as is traditional in the Catholic faith, with the high altar thus at the west. The façade brick is laid in common bond. The gable end features a large-scale dogtooth pattern, also known as nebule molding, and a central arched vent with a cream-colored voussoir and underlying cream-colored brick stringcourse.
The 1000-pound bell, known as Maria del Caramelina, in the south tower rings even today: “Former city councilman Ernie Marranzino, whose family has lived in the house behind the church since the 1890s, calls Maria the ‘heartbeat’ of North Denver. ‘That bell regulates life here the way church bells did in the old country.’” (National Register of Historic Places Nomination Form).
Architect
Frederick William Paroth received his architectural training in Germany, arriving in the United States in 1882 and settling in Denver in 1889 at age 29. Paroth lived up to the claim he placed on his letterhead—”Fred W. Paroth, Architect and Superintendent…Catholic Institutions a Specialty.” His first documented project was the two story brick and stone St. Elizabeth’s School in 1890 in Denver. In 1891, he was the architect and builder of St. Elizabeth’s Monastery and in 1896 was credited as the “builder” of St. Elizabeth’s Church in the Gothic Revival style with Romanesque influences. St. Elizabeth’s Church and Monastery, on the Auraria campus in downtown Denver, is on the National Register of Historic Places and is also a designated Denver Landmark (Frederick W. Paroth: Colorado Architects Biographical Sketch).
Neighborhood
The area comprising Little Italy historically is now known as Highlands. It comprised the area between Broadway and Zuni Street and 46th and 32nd Avenues. Settlement in this ethnic enclave was largely self-organized, but also spoke to historic discrimination experienced by the Italian-American community early in Colorado’s history: “Public intolerance toward the Italian population was harsh, particularly during economic recessions. Arriving in Denver to work on the railroad and in the mines, the Italians were poorly paid, given menial jobs and often subjected to layoffs when cheaper labor was available.” (National Register of Historic Places Nomination Form)
References
Our Lady of Mt. Carmel Catholic Church National Register of Historic Places Nomination Form.
History Colorado. Frederick W. Paroth: Colorado Architects Biographical Sketch. Retrieved from https://www.historycolorado.org/sites/default/files/media/document/2017/Architects_Paroth.pdf.
Map
Our Lady of Mt. Carmel Parish
3549 Navajo Street, Denver, Colorado, USA
Nearby Sites
View All
High, Low, Buffalo
High, Low, Buffalo High, Low, Buffalo creates architecture that stirs souls and elevates everyda...
More Info
Tomecek Studio Architecture
The thoughtful, collaborative and lasting creation of architecture has the ability to impact the ...
More Info