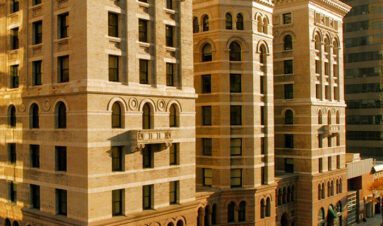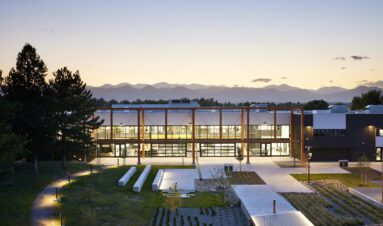Byron White U.S. Courthouse
1823 Stout Street
Fast Facts
Architect: Tracy, Swarthout & Litchfield
Architectural Style: Neoclassical
Year Built: 1916
Designation: National Register of Historic Places
Neighborhood: Downtown
No Photography Allowed
Handicap Accessible
No Food or Drink
BYRON R. WHITE U.S. COURTHOUSE: NEO–CLASSICAL “POEM IN MARBLE”
How would you design a building in order to project power, authority and justice?
The Byron R. White U.S. Courthouse is an excellent example of Neo-Classical architecture, and is one of downtown Denver’s most notable landmarks. The structure, which originally served as a courthouse and post office, has been described as “a poem in marble.” Its prime location in the historic downtown neighborhood indicates its importance for the government and people of Denver. The imposing structure served as a visual reminder of Denver’s growing economic importance during the early 19th century.
Building
The frieze above the main entrance has city names, with cities located east of Denver inscribed to the east of the central bay and those located to the city’s west inscribed to the bay’s west, symbolizing the flow of mail across the country. The solid marble walls on either side of the colonnade are inscribed with the names of former U.S. postmasters general. Inscriptions selected and designed by architect Evarts Tracy mark the secondary elevations of the building.
The interior open courts are in the style of the Italian Renaissance. Here the scale is one of elegance and refinement as opposed to the monumental exterior facades. The interior was originally notable for four principal spaces: the masonry-vaulted lobby, the District Court, the Court of Appeals and the Law Library. These spaces have been retained and converted to new uses with the exception of the Court of Appeals. The main entry lobby spans the width of the building, with windows opening out through the portico. It has a terrazzo floor and vaulted ceiling with arches springing from the pilasters. Carved into the veneered marble walls at the two ends are names of famous Pony Express riders along with two murals, “Agriculture” and “Mining.” (Noel and Norgren, 1993).
The U.S. 10th Circuit Court of Appeals is located on the second floor along with the Law Library and a District Courtroom. The Law Library (now Courtroom Four) is clad with carved oak panels. The U.S. District Courtroom A, with its arched ceiling and pink-tinged white marble walls, retains its original gold-trimmed black velvet drapery in the apse behind the judge’s bench (Byron White U.S. Courthouse).
Extensive building renovations were made in the 1950s and on into the 1960s when the U.S. Postal Service altered the lobby and first floor, constructed a concrete-block addition, demolished the Appellate Courtroom and Grand Jury Room and removed original columns for expansion of the third floor. When the postal service moved to 20th and Curtis, it surrendered the building to the federal judiciary. From 1992 to 1994, some of the alterations were reversed to rehabilitate it for use as the U.S. Court of Appeals for the Tenth Circuit. The Appellate Courtroom and the Grand Jury Room on the third floor were reconstructed. The lobby, Ceremonial Courtroom, Courtroom Two, Courtroom Four and District Courtroom A were restored to their original grandeur. It was rededicated and renamed for Ft. Collins native, CU All-American and Valedictorian, Rhodes Scholar, NFL Player and Kennedy-appointed Supreme Court Associate Justice Byron “Whizzer” White (Byron White U.S. Courthouse).
Architect
Evarts Tracy (1868–1922) and Egerton Swartwout (1870–1943), who both graduated from Yale University and had established Tracy and Swartwout in New York in 1900, designed and built the courthouse in 1916. The entire exterior is clad in Colorado Yule Marble, the same as used for the Tomb of the Unknown Soldier and the Lincoln Memorial in Washington, D.C. A five-story temple-like structure, the building was designed to express, in the characteristic vocabulary of the eclectic period in American architecture, the official and public character of its use and position. The three-story Stout Street portico features sixteen massive Ionic columns with American eagles spreading their wings over each scroll of the capitals. A series of grand stairs lead up to the main entrance. The other three sides echo the design through the use of engaged columns. Set above the third story, a decorative band of medallions and eagles form the base of the large ornamental cornice. The windows and doors are Roman-style arches. Of particular interest, flanking the 18th Street entrance, are sculptures of mountain sheep, executed in 1936 by Denver sculptor Gladys Caldwell Fisher. (Noel, 2002).
References
Noel, T. and Norgren, B. (1993). Denver: The City Beautiful. Denver: Historic Denver, Inc.
General Services Administration. Byron White U.S. Courthouse. Retrieved from https://www.gsa.gov/about-us/regions/rocky-mountain-8/buildingsfacilities/colorado/denver-federal-district/byron-white-us-courthouse.
Noel, T. (2002). Buildings of Colorado. Oxford: Oxford University Press USA.
Map
Byron White U.S. Courthouse
1823 Stout Street, Denver, CO, United States
Nearby Sites
View All
Equitable Building
Equitable Building The Equitable Assurance Society of New York built the Equitable Building in 1...
More Info