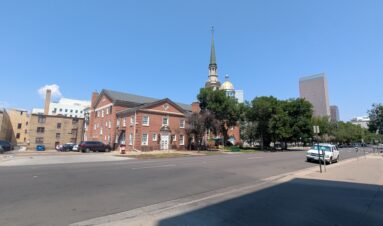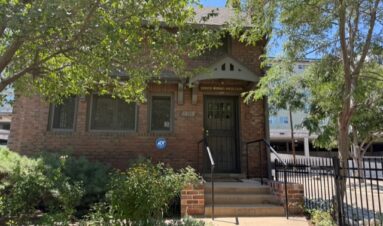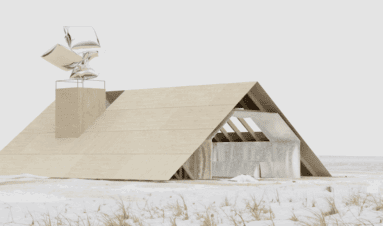Central Presbyterian Church
1660 Sherman Street
Fast Facts
Architect: Frank E. Edbrooke
Architectural Style: Richardsonian Romanesque
Year Built: 1892
Designation: National Register of Historic Places
Neighborhood: Capitol Hill
Handicap Accessible
No Food or Drink
Central Presbyterian Church
Central Presbyterian Church, a Richardsonian Romanesque structure designed by Frank E. Edbrooke in 1892, is the third home for this congregation dating back to 1860. The church is located in North Capitol Hill, among other important civic and cultural buildings.
The church’s first two locations were both downtown; however, by the late 1880’s the church’s growth was such that a much larger facility was necessary, and the congregation purchased 12 lots along Sherman Street south of 17th Avenue and commissioned Frank E. Edbrooke as the architect. After worshiping in the Broadway Theater during the church’s design and construction, the congregation requested several significant design elements reflecting the theater layout, including banked curved seating, box seats and side balconies, corner fireplaces, theater-quality acoustics and sightlines and multi-purpose lobby (or narthex) areas.
The resulting red sandstone Richardsonian Romanesque structure, dedicated in December 1892 with over 75 non-figurative stained glass windows, imposing facades on three sides and a tower which was for decades the highest point in downtown, is counted among Edbrooke’s masterpieces.
In the summer of 1860, the Reverend A.T. Rankin of Buffalo, New York, headed for the new settlements near the junction of Cherry Creek and the South Platte River with the intention of organizing a Presbyterian church there. His first day in Denver was a memorable one. Accompanied by General William Larimer, a well-known Denver figure and a trustee of the new church, Rev. Rankin went to the Rocky Mountain News office to insert an announcement that religious services for Presbyterians and others would be held the following Sunday. An enraged resident was at the News office and was attempting to kill its editor when Rankin and Larimer walked in. The two immediately intervened, saving the life of the editor. Thus began the legacy of Central Presbyterian Church (as Rankin’s mission church came to be known in 1882) in Denver. From 1873 until 1928, Central founded and maintained a ministry to railroad workers in the downtown area. The Railroad Union Mission was crucial in reaching out to a group of people who, up until that time, did not have ready access to religious services. Central also ran the Chinese School in Denver from 1877 until 1919. Here, immigrant workers received both educational and spiritual support.
References
Central Presbyterian Church, History. Retrieved from https://www.centraldenver.com/history/.
History Colorado, Frank E. Edbrooke: Colorado Architects Biographical Sketch. Retrieved from https://www.historycolorado.org/sites/default/files/media/document/2017/Architects_edbrookef.pdf.
Site Activities
Tours of Central’s historic 1892 Sanctuary and mini-recitals on the magnificent Reuter pipe organ.
Map
Central Presbyterian Church
1660 Sherman Street, Denver, CO, USA
Nearby Sites
View All
First Baptist Church of Denver
First Baptist Church of Denver First Baptist Church of Denver was organized prior to Colorado's ...
More Info
Denver Woman’s Press Club
The Denver Woman’s Press Club (DWPC) clubhouse, known as the Burr House, was built in 1910 in the...
More Info