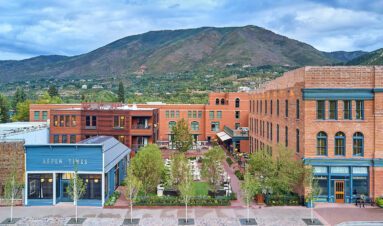Dairy Block
1800 Wazee Street
Fast Facts
Architect: Johnson Nathan Strohe
Year Built: 1920
Designation: Denver Landmark
Neighborhood: Lower Downtown
Original Building: Windsor Farm Dairy
Handicap Accessible
New DOD Location
THE DAIRY BLOCK: 20th CENTURY COMMERCIAL TO 21st CENTURY ADPATIVE REUSE IN LODO
What do you think are some ways that adaptive reuse of existing historic buildings can be both culturally and economically beneficial?
The Dairy Block is nestled between two historic buildings, and takes its name to honor the historic Windsor Dairy Building on the corner of 19th and Blake. Architects Fisher and Fisher constructed the Windsor Dairy in 1916, and its style is 20th century commercial. Dairy Block is a mixed-use office, retail and hospitality development spanning the block bounded by Blake, Wazee, 18th and 19th streets in Lower Downtown Denver. The project opened in the spring of 2017 and features 250,000 square feet of office space, 60,000 square feet of retail and 394 belowground parking spaces. Conjoined with the adjacent steel office building at the lobby level, the design of the hotel complements the industrial history of the lower downtown neighborhood while introducing a refreshed and refined aesthetic.
Development
The focus of the Dairy Block is an eight-story luxury hotel, The Maven, which translates to “a trusted expert who seeks to pass knowledge.” The hotel offers views of the LoDo neighborhood and impressive interior architectural features, such as unique floor tiles in every room. The building exterior is gray brick, a color chosen to be compatible with historic buildings in LoDo, with a unique checkerboard brick pattern on the Wazee Street side. There is a custom-designed screen over the hotel door entrance, which allows for light and shadows to move onto the building and ground throughout the day. The entry doors to the hotel are made of bronze, while the windows are framed in metal shrouds, which emulate the historic windows in LoDo. The interior of the hotel incorporates reclaimed brick and wood on the interior walls and ceilings. The Maven’s lobby, as well as a mix of restaurant and retail spaces, can be found on the ground floor. The exterior of the six-story office space is clad in red brick, which also complements the historic red brick of LoDo (Denver Infill).
The project incorporates access of the alley space between Wazee and Blake streets with a unique feature called The Alley, a “micro-district” that features local and regional retailers and chefs. The Maven includes a 2,300 square foot ballroom that opens onto The Alley.
People and History
H. Brown Cannon, who moved to Colorado with tuberculosis in 1866, founded the Windsor Farm Dairy, which grew to serve over 5,000 (over 50% at the time) of the Denver households with horse-drawn milk trucks. In 1928, Meadow Gold, also known as Beatrice Foods Company, of Chicago, bought out the Windsor Dairy and continued to produce dairy products at this location. H. Brown Cannon became director of Beatrice Foods, the largest dairy in Colorado. He promoted the Denver Convention Bureau, founded Presbyterian Hospital, served on the Rotary Club and was chairman of the First Reformed Presbyterian Church.
The Dairy Block development is owned and managed by the partnership of Loveland developer McWhinney, Grand American and Sage Hospitality Resources. The site was once owned by Arnold Schwarzenegger, a movie star and former Governor of California. His intentions were to include a first-run movie theater and a Planet Hollywood on the site. Prior to development of the Dairy Block, the buildings were either vacant or in disrepair (Denver Business Journal).
Architects
The Maven Hotel’s architect, Johnson Nathan Strohe, is a 24-year-old architectural firm located in Lower Downtown Denver, and they were formerly known as J.G.Johnson Architects, after the founder Jim Johnson. The firm designed the Crawford Hotel at Denver Union Station, Turntable Studios and Halcyon Hotel. Partner Tobias Strohe moved to Denver in 1999 from his native Germany, and he emphasizes historic redevelopment. Partner Nicole Nathan’s architectural background is in interior design (Johnson Nathan Strohe).
Shears Adkins Rockmore of Denver designed the office building and retail space and specializes in urban project design. They have designed many of the first mixed-use residential and office infill buildings in LoDo (Shears Adkins Rockmore).
Neighborhood
The Lower Downtown neighborhood was designated a Denver historic district in 1988. It includes approximately 180 buildings and covers 22 blocks. It is currently anchored by the renovated historic Union Station and is home to approximately 120 historic buildings, many of which are considered adaptive reuse in style. Coors Field sits on the edge of the LoDo neighborhood and is often credited with spurring the revitalization. Approximately 20% of the original structures in LoDo were demolished in the urban renewal movement in the 1960s and 1970s. Today, LoDo is a vibrant and desirable neighborhood, and serves as a prime example for historic preservation and adaptive reuse.
References
Denver Infill. Retrieved from http://denverinfill.com/.
Denver Business Journal.
Johnson Nathan Strohe. Retrieved from http://www.jns.design/.
Shears Adkins Rockmore. Retrieved from http://sararch.com/.
Map
Dairy Block
1800 Wazee Street, Denver, CO, USA
Nearby Sites
View All
Rowland and Broughton
Rowland+Broughton Architecture / Urban Design / Interior Design (R+B) is a progressive, high-desi...
More Info
JNS Architecture and Interior Design
JNS is a leading architecture and interior design firm in downtown Denver, built on 30 years of e...
More Info