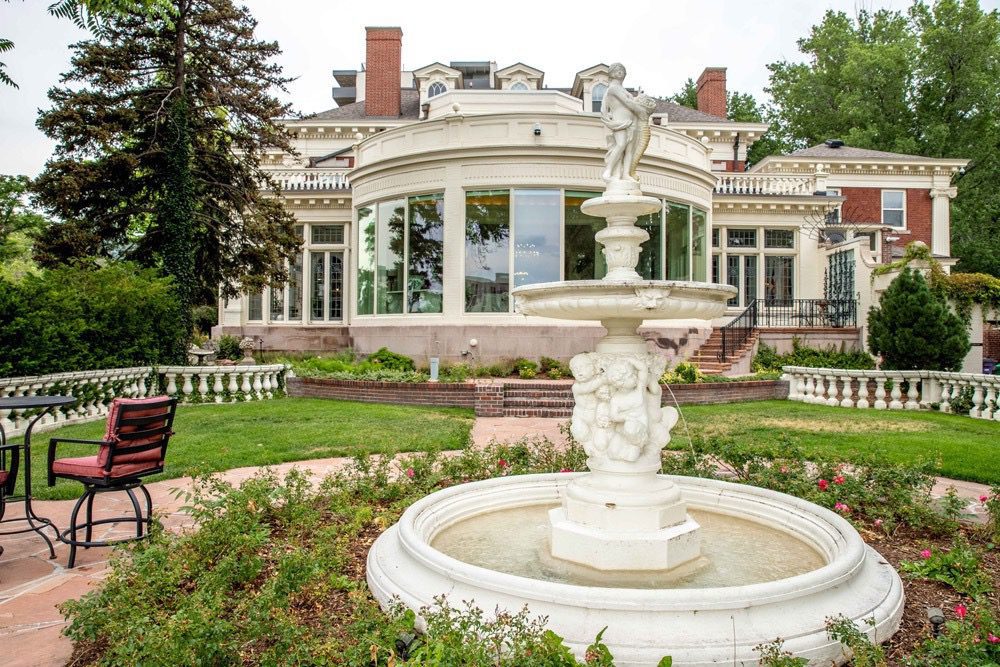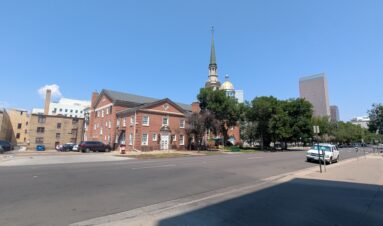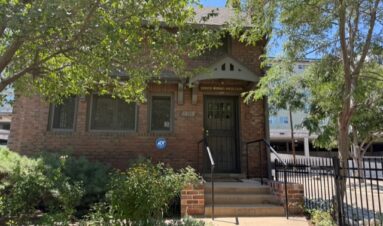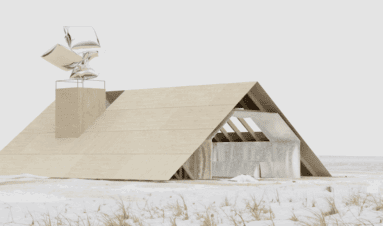Governor’s Residence at the Boettcher Mansion
400 East 8th Avenue

Fast Facts
Architect: Marean & Norton
Architectural Style: Colonial Georgian Revival
Year Built: 1908
Designation: Denver Landmark LEED Certified National Register of Historic Places
Neighborhood: Capitol Hill
Handicap Accessible
No Food or Drink
Governor’s Residence at the Boettcher Mansion
Walter Scott Cheesman, along with the firm of Marean & Norton, designed this formal Georgian Revival dwelling in 1907 for his wife and daughter. Though Cheesman passed before the home was complete, his family lived there until 1923, when it was sold to the Boettcher family. It now serves as the Governor’s Residence. As with other grand mansions built in Denver in the late 19th and early 20th centuries, this home is located in the Capitol Hill neighborhood.
Deep red brick walls are almost lost amidst the rich white wooden frosting that rests under the hip roof, complete with prominent gabled dormers. The pedimented dentiled cornice provides a strong shadow line. The stately entry has grouped columns supporting a porch that becomes a balustraded second-story balcony. Massive, two-story fluted Ionic columns guard the west side portico. A widow’s walk and elegant arched windows complement the design. Unique features were added through the years: a fountain-centered rose garden, a lily pool with pergola and a solarium.
Inside, the grand entry hall commands a visitor’s attention. The broad, columned corridor features ornate 18th century French chandeliers along the 100-foot stretch from the foyer to the bay window, which boasts a view of Pikes Peak. The ground floor public rooms open off of the central hallway. The semicircular Palm Room conservatory has a marble floor and stone columns that match those on the portico. The Palm Room wings are complemented by hand crafted leaded glass windows that overlook the south lawn, and they bear the Boettcher family initials.
The Library was remodeled in 1927, when the Boettcher family added uncommon architectural detailing. The Drawing Room features a Waterford cut crystal chandelier that hung in the White House ballroom in 1876, when President Grant presided over America’s centennial celebration and Colorado’s admission to the Union. The second and third floors are the private quarters of Colorado’s first family.
Edna Boettcher left the house to the Boettcher Foundation, requesting that the mansion be offered to the State of Colorado to be used as the governor’s residence. The state was hesitant about accepting the gift due to concerns about anticipated costs for needed maintenance, and demolition seemed a real possibility. An agreement was reached: at the end of 1959, Governor Stephen McNichols accepted the property for the state with the Boettcher Foundation agreeing to provide a grant of $45,000 to cover maintenance over the next three years.
References
Voelz Chandler, M. (2013). Guide to Denver Architecture. Denver, Colorado: Fulcrum Group.
Goodstein, P. (1996). The Ghosts of Denver: Capitol Hill. Denver, Colorado: New Social Publications.
Noel, Thomas J. (2002). Buildings of Colorado. Oxford University Press.
Noel, Thomas J. (1996). Denver Landmarks and Historic Districts. Boulder, Colorado: University Press ofColorado.
Noel, Thomas J. & Norgren, Barbara S. (1987). Denver: The City Beautiful. Denver, Colorado: HistoricDenver, Inc.
Pearson, Michelle. (2007). Historic Denver Landmarks. Denver, Colorado: Historic Denver, Inc.
Nearby Sites
View All
First Baptist Church of Denver
First Baptist Church of Denver First Baptist Church of Denver was organized prior to Colorado's ...
More Info
Denver Woman’s Press Club
The Denver Woman’s Press Club (DWPC) clubhouse, known as the Burr House, was built in 1910 in the...
More Info