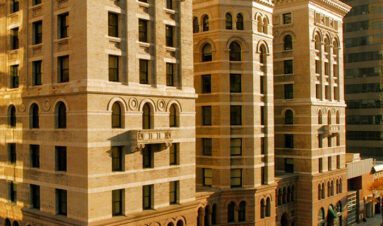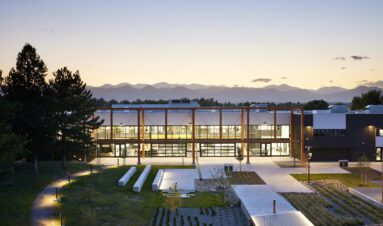Trinity United Methodist Church
1820 Broadway
Fast Facts
Architect: Robert S. Roeschlaub
Architectural Style: Gothic Revival
Year Built: 1888
Designation: Denver Landmark National Register of Historic Places
Neighborhood: Downtown
Handicap Accessible
Trinity United Methodist Church
Designed by Colorado’s first licensed architect, the Trinity United Methodist Church sits at Broadway and 18th Street facing west towards Broadway. The building is stone, made mostly of gray Rhyolite, a porous volcanic stone that was quarried in Castle Rock. It is trimmed in sandstone from Utah. The front façade features a triple Gothic arch gabled entryway with tall gothic windows above. Other windows are also thin and tall and often grouped in threes, as many things are in this building, alluding to the significance of the churches namesake. A spire rises to a height of 181 feet at the southwest corner of the building. Two rose windows of twelve spokes face north and south, symbolizing the twelve apostles and twelve tribes of Israel.
In 1982, Trinity sold its air rights to a Toronto developer for a $2 million endowment, restoration of the church and construction of a subterranean office, education and parking complex that now exists just north of the church.
References to the number three are everywhere. In addition to the triple-arched entry and the window groupings, there are three intertwined circles on the ends of each pew, interior doors, the communion rail and much of the woodwork throughout the sanctuary. The three spire is trimmed in three bands of sandstone. Within the proscenium arch and above the organ’s pipes, you can count 66 lights, each representing a book of the Bible.
The 1,200 to 1,300-seat sanctuary resembles a theater and houses a 4,202-pipe Roosevelt organ, designed by G.A. Audsley of London. Built by Hilborne Roosevelt (cousin of Theodore), it is one of only twelve known Roosevelt pipe organs in the country, and is numbered 308 on Roosevelt’s records.
Most of the stained glass windows are by Healy and Millet of Chicago, fabricators for Louis Sullivan. The triple window “Resurrection” at the rear balcony is the most notable and impressive and remains one of the best examples of stained glass artistry in the city. The Watkins Stained Glass Company of Englewood has played a vital role in the continued beauty of the windows. Four generations of the Watkins family have repaired and maintained Trinity’s stained glass artwork over the years.
References
Noel, Thomas J.& Norgren, Barbara S. (1987). Denver: The City Beautiful. Denver, Colorado: Historic Denver, Inc.
Noel, Thomas J.& Wharton, Nicholas J. (2016). Denver Landmarks and Historic Districts Second Edition. Boulder, Colorado: University Press of Colorado.
Trinity United Methodist Church. Retrieved from http://trinityumc.org/.
National Register of Historic Places, Trinity United Methodist Church, Denver, Denver County, Colorado, National Register #70000161.
Map
Trinity United Methodist Church
1820 Broadway, Denver, CO, United States
Nearby Sites
View All
Equitable Building
Equitable Building The Equitable Assurance Society of New York built the Equitable Building in 1...
More Info