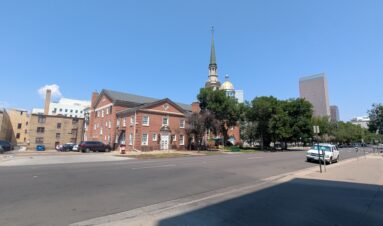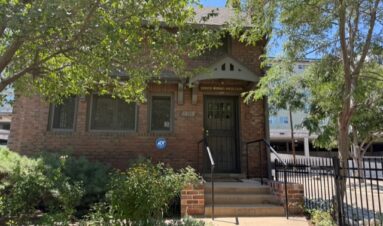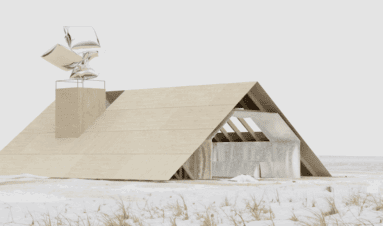Cass Mansion
733 East 8th Avenue
Fast Facts
Architect: Albert Norton Willis Marean
Architectural Style: Victorian Dutch Revival
Year Built: 1899
Designation: Denver Landmark
Neighborhood: Capitol Hill
Original Building: Friedmann House
Year Renovated: 2005
No Food or Drink
Cass Mansion
This Dutch Revival home was built for the family of Oscar David Cass, M.D. The land was purchased in 1891, but the house was not finished and occupied until 1899, five years after Dr. Cass died. His wife Emogene and his children (two daughters and a son) lived there until 1918. As with other grand mansions built in the late 1800s, the Cass Mansion is located in Capitol Hill.
The 8th Avenue façade of Cass Mansion has a steeply pitched gable roof with distinctive stepped parapet walls typical of Dutch Revival architecture. A conical roof and whimsical finial cap the turret that anchors the southeast corner of the building. The dormer on the east elevation also has a stepped parapet in a smaller version of the front and back facades. The dormer is flanked by two tall, thin chimneys built with decorative brick detailing.The walls are made of tightly laid red-orange brick set with thin mortar joints known as butter joints, and the mortar is dyed to match the brick, which gives the building a smooth, monolithic appearance.The composition is accented with horizontal bands of Manitou sandstone. The foyer of the building is dominated by a 19th century Scottish stained glass window brought from Glasgow, while quarter-sawn oak cabinets and woodwork trim the walls. The main staircase has more handcrafted woodwork, and seven functional gas fireplaces still heat the house during the winter. Dr. Cass was born in Lyman, New Hampshire in 1823, and he attended Vermont Medical Center where he received training as a doctor and a surgeon. He practiced medicine in New York, California, Iowa and Kansas. He was in California during theGold Rush of 1849, which is where he learned about gold dust and how valuable it could be.
Dr. Cass came to Denver in 1860. Although he never gave up practicing medicine entirely, he was devoting most of his energies to establishing an investment brokerage and banking office in downtown Denver in 1861. Cass founded one of Denver’s earliest banks, which he called the Exchange Bank. The Exchange Bank was one of the first firms to purchase gold dust from the miners. Gold dust was used as currency prior to the passage of the Legal Tender Act of 1862. The Exchange Bank issued script and minted coins on a small scale and was one of the first to loan money charging high interest rates. O.D. Cass and his brother Joseph Cass opened a branch bank in Central City, as well. Most of the Cass family fortune came from transporting gold dust from Denver to banks on the east coast during the Civil War.
The Cass Mansion became home to the Friedman family from 1918 to 1939. Rabbi William Friedman joined with other Denver religious leaders to create the Charity Organizations Society to raise funds to support local health and welfare agencies. Today, his organization is known as United Way. In 1890, Rabbi William Friedman founded another enduring organization, the National Jewish Hospital for Consumptives. This hospital served hundreds of penniless Jewish victims of tuberculosis who came to Colorado hoping for a cure.
References
National Register of Historic Places Application, Cass Mansion Denver, Denver County, Colorado.
Noel, T. & Norgren, B. (1997). Denver: The City Beautiful. Denver, Colorado: Historic Denver, Inc.
Map
Cass Mansion
733 East 8th Avenue, Denver, CO, USA
Nearby Sites
View All
First Baptist Church of Denver
First Baptist Church of Denver First Baptist Church of Denver was organized prior to Colorado's ...
More Info
Denver Woman’s Press Club
The Denver Woman’s Press Club (DWPC) clubhouse, known as the Burr House, was built in 1910 in the...
More Info